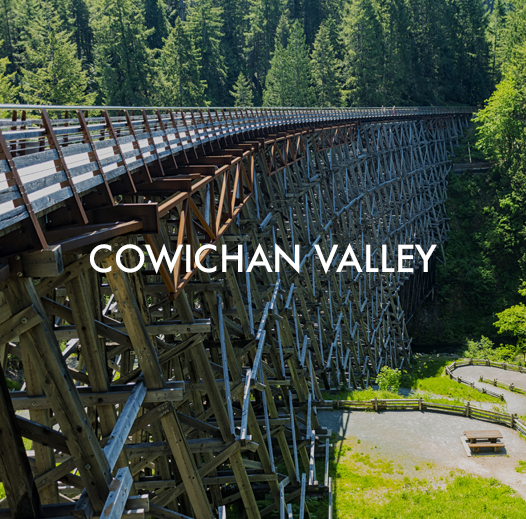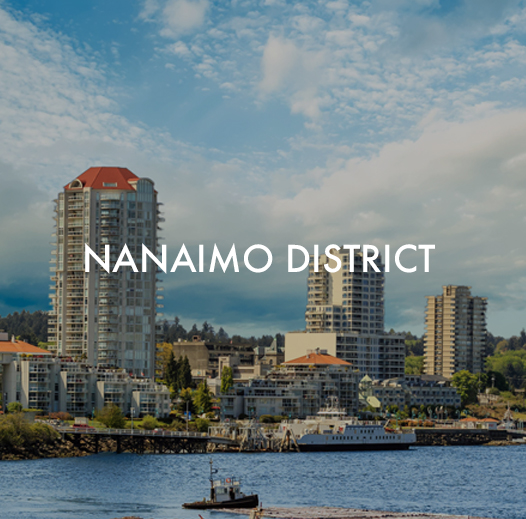Win Myint & Sandy Liu Real Estate Team
HIRE US
Vancouver Island is vast and beautiful with unprecedented growth throughout its coastal cities. We are a part of a local brokerage that service ALL of Vancouver Island. Whether buying or selling we customize to our clients individuality to achieve incredible results.

Featured Listings
Your search has found 87 listings from your criteria.
At the request of the listing brokerage(s) only 86 can be publicly displayed.
To get instant access to all 87 listings, please sign up to get full access and other search options.
-
502 147 Haliburton St in Nanaimo: Na South Nanaimo Condo for sale : MLS®# 1026848
502 147 Haliburton St Na South Nanaimo Nanaimo V9R 4V9 $399,900Residential- Status:
- Active
- MLS® Num:
- 1026848
- Bedrooms:
- 1
- Bathrooms:
- 1
- Floor Area:
- 691 sq. ft.64 m2
Welcome to Unit 502 at 147 Haliburton Street in South Nanaimo—a bright and modern 1 bedroom, 1 bathroom condo on the top floor with stunning Mount Benson views. This thoughtfully designed condo features a stylish kitchen with stainless steel appliances, quartz countertops, and a large island, flowing seamlessly into the open-concept living space. Step out onto your spacious balcony to enjoy sunsets and fresh air. The generous bedroom is paired with a full 4-piece bath and convenient in-suite laundry. Residents will also appreciate the common rooftop patio, offering incredible city and mountain views. With low strata fees, secure entry, and excellent tenants already in place, this home is ideal for both investors and homeowners alike. Situated in a growing neighbourhood close to downtown amenities, the waterfront, and transit, this property offers modern living in a prime location. More detailsListed by 460 Realty Inc. (NA)- WIN MYINT
- 460 REALTY
- 1 (250) 732-8388
- Contact by Email
- SANDY LIU
- 460 REALTY
- 1 (250) 732-8878
- Contact by Email
-
829 Brookfield Dr in Nanaimo: Na South Nanaimo Single Family Residence for sale : MLS®# 1027149
829 Brookfield Dr Na South Nanaimo Nanaimo V9R 6P2 $799,900Residential- Status:
- Active
- MLS® Num:
- 1027149
- Bedrooms:
- 4
- Bathrooms:
- 3
- Floor Area:
- 1,896 sq. ft.176 m2
Welcome to this well-appointed level-entry home offering comfort, flexibility an ideal setting. The main level features three spacious bedrooms, making it perfect for families or those wanting convenient one-level living. The bright living room is warm and inviting, complete with cozy gas fireplace that creates the perfect atmosphere for relaxing evenings. Downstairs, you'll find a fully self-contained 1-bedroom legal suite an excellent mortgage helper. There is also a large unfurnished portion that could be used as storage or transformed into a large rec room for more living space. Step outside and enjoy the peaceful backdrop of a park area directly behind the home. With no neighbours, you'll appreciate the added privacy, green space views, and easy access to nature. Whether entertaining, watching kids play, or simply enjoying the quiet surroundings, this location delivers. A fantastic opportunity to own a versatile home in a desirable setting. More detailsListed by 460 Realty Inc. (NA)- WIN MYINT
- 460 REALTY
- 1 (250) 732-8388
- Contact by Email
- SANDY LIU
- 460 REALTY
- 1 (250) 732-8878
- Contact by Email
-
1204 Cassell Pl in Nanaimo: Na South Nanaimo Townhouse for sale : MLS®# 1026880
1204 Cassell Pl Na South Nanaimo Nanaimo V9R 0C9 $464,900Residential- Status:
- Active
- MLS® Num:
- 1026880
- Bedrooms:
- 3
- Bathrooms:
- 2
- Floor Area:
- 1,116 sq. ft.104 m2
Perfect for first-time buyers or investors, this bright 3-bedroom, 2-bath upper unit offers a smart, functional layout in an unbeatable location. The spacious primary bedroom features a 3-piece ensuite and an oversized walk-in closet. The open-concept kitchen includes an eat-in bar, pantry, and abundant storage, flowing seamlessly into the sunlit living room with large windows. Step onto the private balcony off the third bedroom/den to enjoy your morning coffee and sunrise views. Additional highlights include in-suite laundry, a large heated and powered storage room, dedicated parking, and ample visitor parking. Walk to Quality Foods, restaurants, shops, both levels of schools and a quick commute to the university—ideal for families, students, or savvy investors. More detailsListed by 460 Realty Inc. (NA)- WIN MYINT
- 460 REALTY
- 1 (250) 732-8388
- Contact by Email
- SANDY LIU
- 460 REALTY
- 1 (250) 732-8878
- Contact by Email
-
Lot B Pratt Rd in Hilliers: PQ Errington/Coombs/Hilliers Land for sale (Parksville/Qualicum) : MLS®# 1026595
Lot B Pratt Rd PQ Errington/Coombs/Hilliers Hilliers V0R 0B9 $529,000Residential- Status:
- Active
- MLS® Num:
- 1026595
Rare opportunity to own 5 private acres in Qualicum Beach. Zoned Rural 1, permitting up to two dwellings, this beautifully treed property is ideal for a country estate, equestrian use, or homestead. Accessed via a newly constructed road near the end of Pratt Road, this extremely private rectangular shaped parcel offers mountain views and is primarily flat. Power at the lot line and a newly drilled well included. A prime forested acreage setting in a desirable rural location, less than 10 minutes to Qualicum Beach and 15 minutes to Parksville. More detailsListed by 460 Realty Inc. (NA) and 460 Realty Inc. (QU)- WIN MYINT
- 460 REALTY
- 1 (250) 732-8388
- Contact by Email
- SANDY LIU
- 460 REALTY
- 1 (250) 732-8878
- Contact by Email
-
Lot C Pratt Rd in Hilliers: PQ Errington/Coombs/Hilliers Land for sale (Parksville/Qualicum) : MLS®# 1026596
Lot C Pratt Rd PQ Errington/Coombs/Hilliers Hilliers V0R 0B9 $498,000Residential- Status:
- Active
- MLS® Num:
- 1026596
Rare opportunity to own 7 private acres in Qualicum Beach. Zoned Rural 1, permitting up to two dwellings, this beautifully treed property is ideal for a country estate, equestrian use, or homestead. Accessed via a newly constructed road near the end of Pratt Road, this extremely private panhandle shaped parcel offers mountain views and is bisected by French Creek. Power at the lot line and a newly drilled well included. A prime forested acreage setting in a desirable rural location, less than 10 minutes to Qualicum Beach and 15 minutes to Parksville. More detailsListed by 460 Realty Inc. (NA) and 460 Realty Inc. (QU)- WIN MYINT
- 460 REALTY
- 1 (250) 732-8388
- Contact by Email
- SANDY LIU
- 460 REALTY
- 1 (250) 732-8878
- Contact by Email
-
305 6540 Metral Dr in Nanaimo: Na Pleasant Valley Condo for sale : MLS®# 1025924
305 6540 Metral Dr Na Pleasant Valley Nanaimo V9T 2L8 $439,900Residential- Status:
- Active
- MLS® Num:
- 1025924
- Bedrooms:
- 1
- Bathrooms:
- 1
- Floor Area:
- 736 sq. ft.68 m2
Open house March 1st 1:00 pm to 3:00 pm. Welcome to The Met—where modern design meets unbeatable convenience. This bright 1-bedroom plus den home offers 9-foot ceilings, a thoughtfully designed open floor plan, and beautiful finishes throughout. The south-facing layout fills the space with natural light, while the kitchen features stylish two-toned cabinetry, stainless steel appliances, and sleek details perfect for everyday living and entertaining. Located in a well-run building with low strata fees, this home is just blocks from Woodgrove Mall, Costco, Superstore, and more. Enjoy being only 10 minutes from scenic parks, trails, and outdoor escapes. A stylish, functional home in the heart of it all—perfect for first-time buyers, down sizers, or investors. All measurements are approximate; please verify if deemed important. More detailsListed by 460 Realty Inc. (NA)- WIN MYINT
- 460 REALTY
- 1 (250) 732-8388
- Contact by Email
- SANDY LIU
- 460 REALTY
- 1 (250) 732-8878
- Contact by Email
-
Lot A Pratt Rd in Hilliers: PQ Errington/Coombs/Hilliers Land for sale (Parksville/Qualicum) : MLS®# 1026455
Lot A Pratt Rd PQ Errington/Coombs/Hilliers Hilliers V0R 0B9 $509,000Residential- Status:
- Active
- MLS® Num:
- 1026455
Rare opportunity to own 5.4 private acres in Qualicum Beach. Zoned Rural 1, permitting up to two dwellings, this beautifully treed property is ideal for a country estate, equestrian use, or homestead. Accessed via a newly constructed road near the end of Pratt Road, the parcel offers mountain views and is bisected by French Creek at the southeast corner. Power at the lot line and a newly drilled well included. A prime forested acreage setting in a desirable rural location, less than 10 minutes to Qualicum Beach and 15 minutes to Parksville. More detailsListed by 460 Realty Inc. (NA) and 460 Realty Inc. (QU)- WIN MYINT
- 460 REALTY
- 1 (250) 732-8388
- Contact by Email
- SANDY LIU
- 460 REALTY
- 1 (250) 732-8878
- Contact by Email
-
1140 Beaufort Dr in Nanaimo: Na Central Nanaimo Full Duplex for sale : MLS®# 1026849
1140 Beaufort Dr Na Central Nanaimo Nanaimo V9S 2E1 $699,900Residential- Status:
- Active
- MLS® Num:
- 1026849
- Bedrooms:
- 4
- Bathrooms:
- 2
- Floor Area:
- 1,870 sq. ft.174 m2
Investor ready full duplex with long term stable tenants. Turnkey revenue property in a desirable location within walking distance to the hospital. Each side offers two bedrooms and one full bath with efficient layouts and private fenced yards ideal for renters with pets or outdoor needs. Ample off street parking and separate utilities simplify management and boost cash flow. Well maintained systems reduce immediate capital outlay while cosmetic updates can increase rents and long term appreciation. Strong rental history and low vacancy make this an excellent addition to any portfolio. Schedule a showing to assess immediate income potential and future upside in a high demand neighborhood. Each side 2 bed and 1 bath, tenants are month to month. See showing schedule. Measurements by Proper Measure buyer to verify if important. More detailsListed by REMAX Professionals (NA) and 460 Realty Inc. (NA)- WIN MYINT
- 460 REALTY
- 1 (250) 732-8388
- Contact by Email
- SANDY LIU
- 460 REALTY
- 1 (250) 732-8878
- Contact by Email
Data was last updated March 1, 2026 at 08:05 PM (UTC)
MLS® property information is provided under copyright© by the Vancouver Island Real Estate Board and Victoria Real Estate Board.
The information is from sources deemed reliable, but should not be relied upon without independent verification.
About Win & Sandy
A dynamic husband and wife team servicing all of Vancouver Island both residential and commercial properties. We are passionate about real estate! Whether buying or selling, let our knowledge, experience and commitment exceed your expectations every time.












 listings are displayed in accordance with VIREB's broker reciprocity Agreement and are copyright © the Vancouver Island Real Estate Board. The above information is from sources deemed reliable but it should not be relied upon without independent verification. - Listing data updated on August 16, 2018.
listings are displayed in accordance with VIREB's broker reciprocity Agreement and are copyright © the Vancouver Island Real Estate Board. The above information is from sources deemed reliable but it should not be relied upon without independent verification. - Listing data updated on August 16, 2018.

